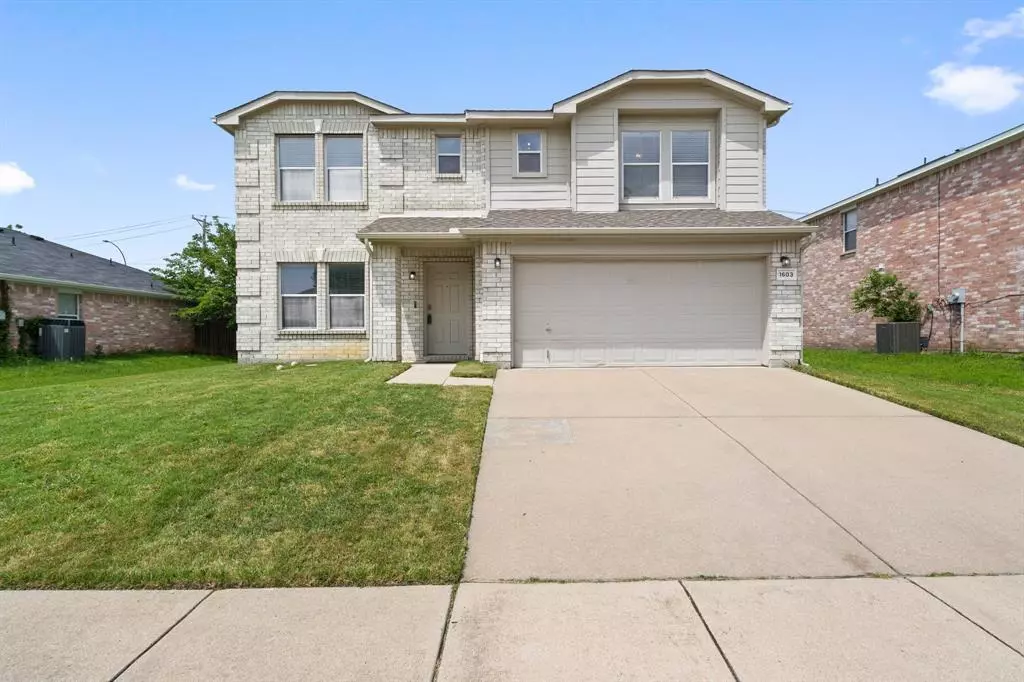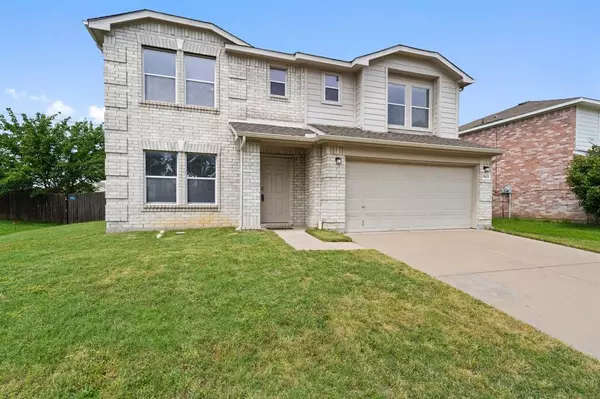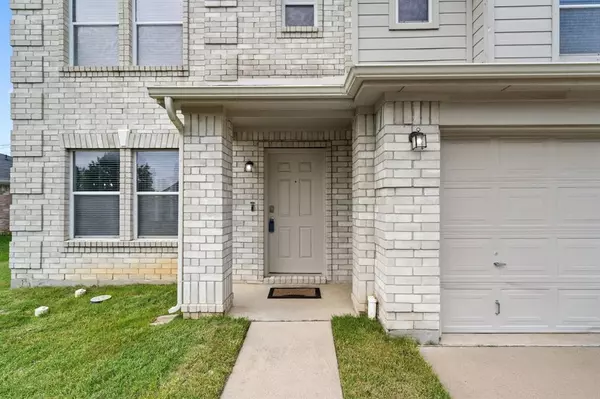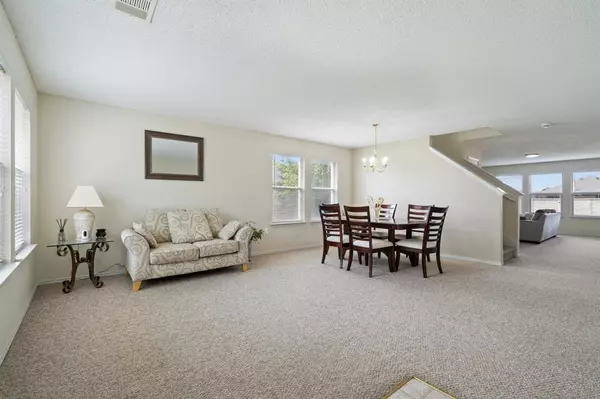For more information regarding the value of a property, please contact us for a free consultation.
1603 Purpletop Drive Arlington, TX 76002
4 Beds
3 Baths
3,013 SqFt
Key Details
Property Type Single Family Home
Sub Type Single Family Residence
Listing Status Sold
Purchase Type For Sale
Square Footage 3,013 sqft
Price per Sqft $132
Subdivision Collins Terrace Add
MLS Listing ID 20599154
Sold Date 06/18/24
Style Traditional
Bedrooms 4
Full Baths 3
HOA Fees $16/ann
HOA Y/N Mandatory
Year Built 2004
Annual Tax Amount $7,677
Lot Size 7,797 Sqft
Acres 0.179
Lot Dimensions 7800
Property Description
Impeccably maintained 4 Bed 3 Full Bath offering over 3000 Sq Ft of meticulous care that radiates throughout every corner of this elegant residence. This spacious home offers an open concept and cozy charm providing ample room for relaxation and entertainment. Say goodbye to hard water woes as this home features a whole-home water softener system, ensuring that every drop of water is pure and refreshing. Unparalleled comfort and convenience with a price tag under $400k!!! Only a 3 min walk to Beckham Elementary, Short walk to Jr High, and 5 min drive to HS. This is an opportunity not to be missed. Schedule your showing today and prepare to fall in love! ***Buyers can qualify for up to $6998 in Lender Credits towards closing costs or interest rate buy down with preferred lender.***
Location
State TX
County Tarrant
Direction Traveling south on TX-360 S, Exit and Turn right onto Southeast Pkwy. Turn left onto Swainson Trl. Turn left onto Purpletop Dr. Destination will be on the left.
Rooms
Dining Room 2
Interior
Interior Features Built-in Features, Double Vanity, Eat-in Kitchen, High Speed Internet Available, Kitchen Island, Open Floorplan, Pantry, Walk-In Closet(s), Wired for Data
Heating Central, Electric
Cooling Central Air
Flooring Carpet, Vinyl
Appliance Dishwasher, Disposal, Electric Oven, Water Softener
Heat Source Central, Electric
Laundry Utility Room, Full Size W/D Area, Washer Hookup
Exterior
Garage Spaces 2.0
Utilities Available City Sewer, City Water, Community Mailbox, Individual Water Meter, Sidewalk
Roof Type Shingle
Parking Type Driveway, Garage, Garage Door Opener, Garage Faces Front
Total Parking Spaces 2
Garage Yes
Building
Story Two
Foundation Slab
Level or Stories Two
Structure Type Brick,Siding
Schools
Elementary Schools Beckham
High Schools Seguin
School District Arlington Isd
Others
Ownership Of Record
Financing Conventional
Read Less
Want to know what your home might be worth? Contact us for a FREE valuation!

Our team is ready to help you sell your home for the highest possible price ASAP

©2024 North Texas Real Estate Information Systems.
Bought with RUJA Maka • DHS Realty






